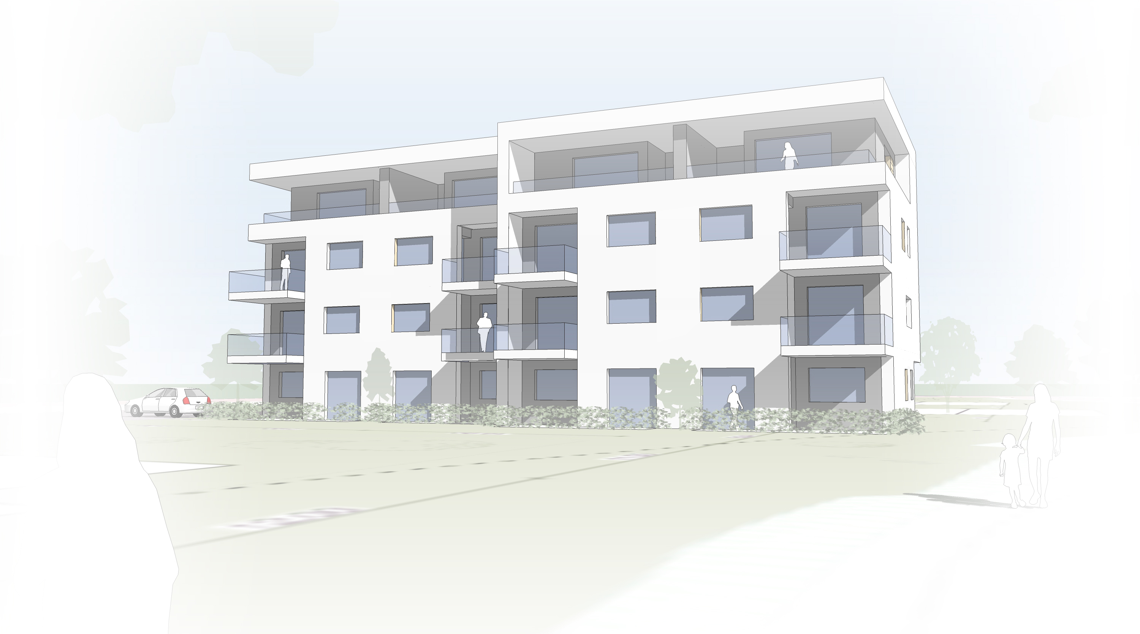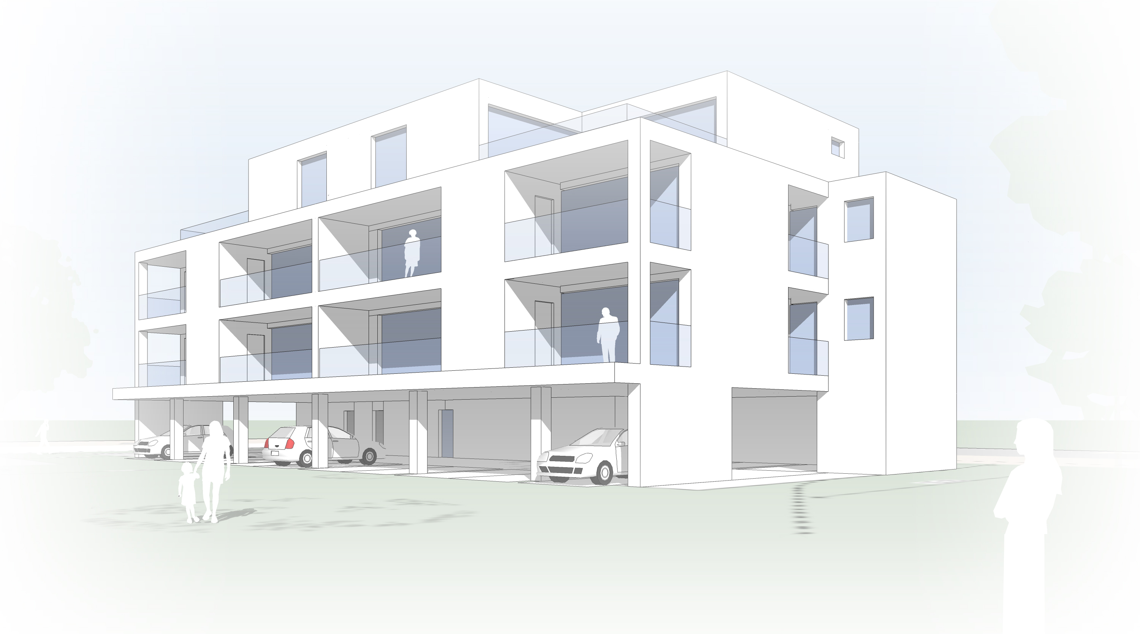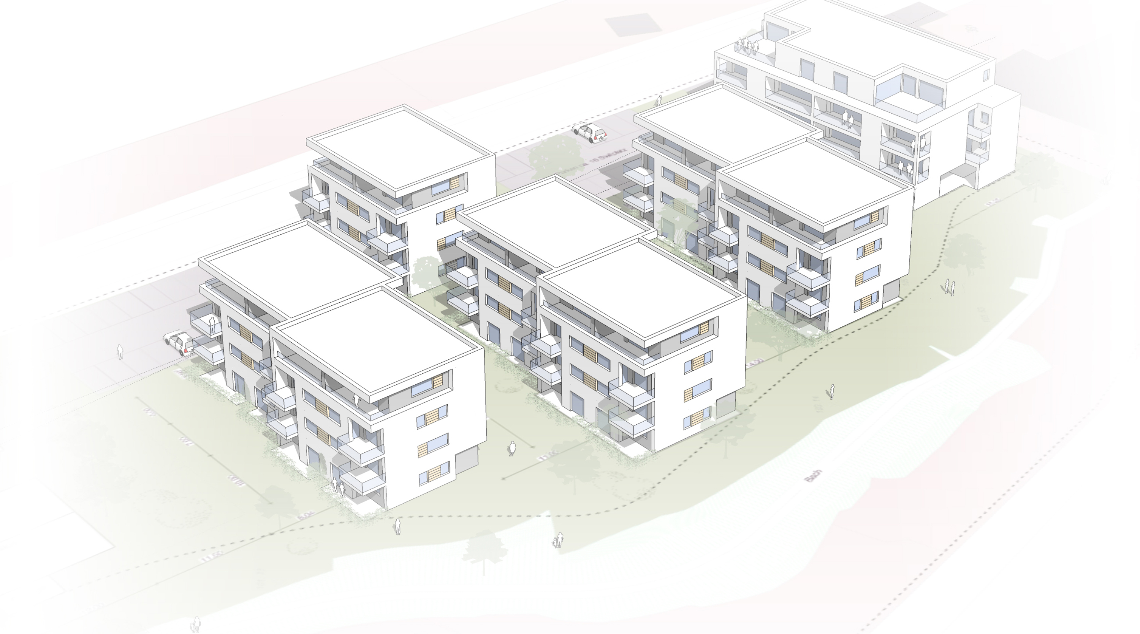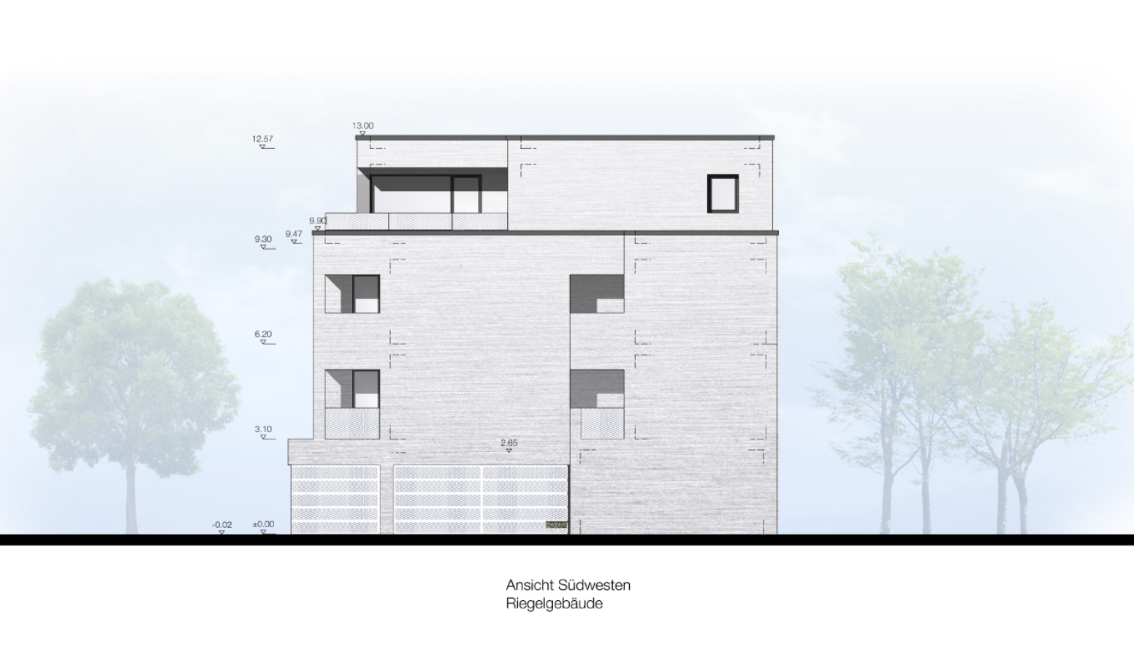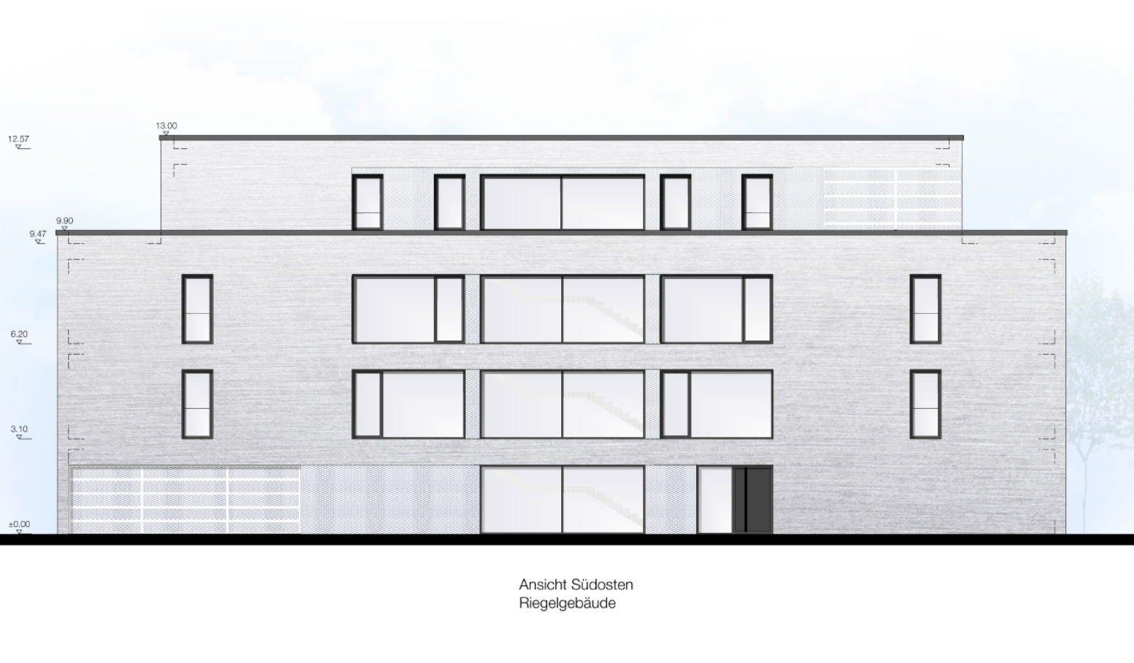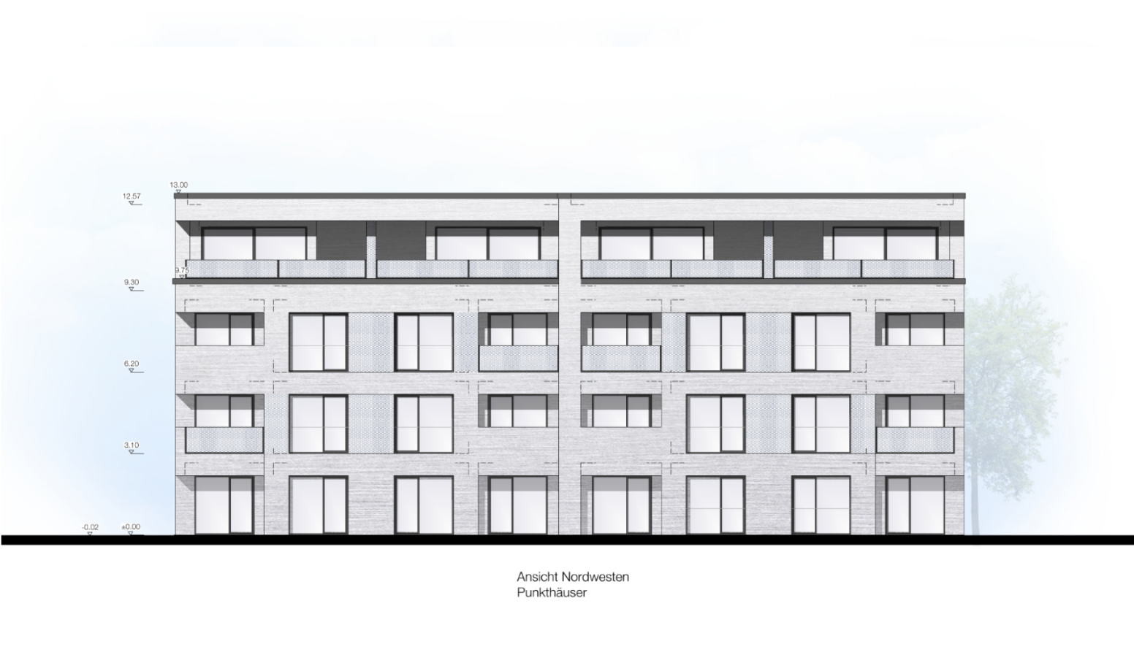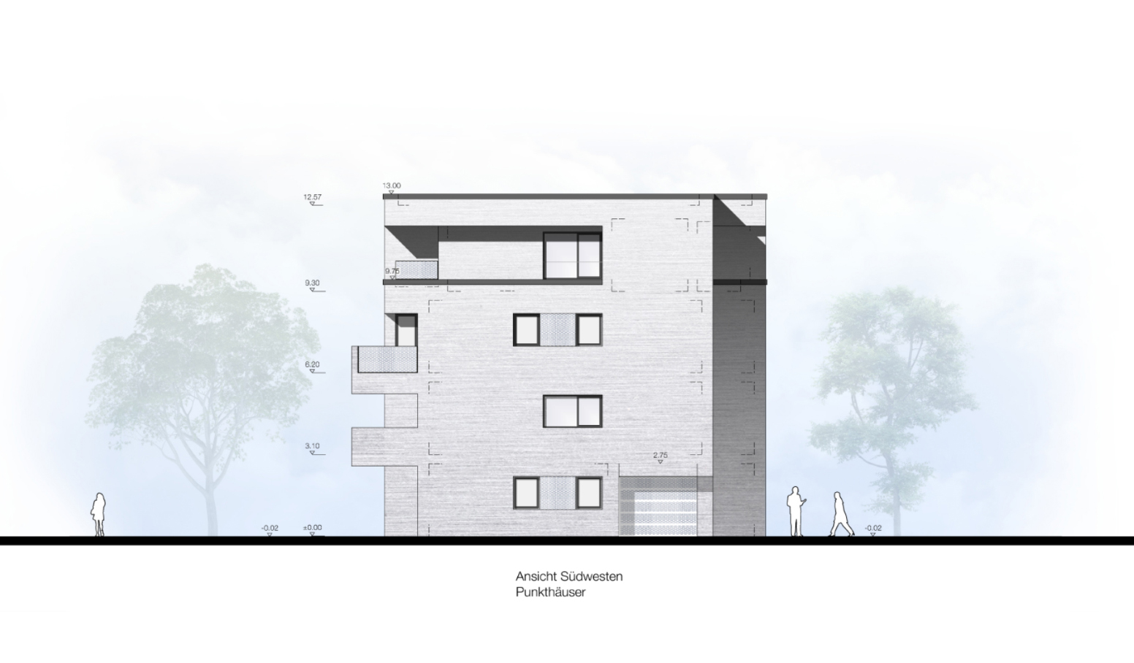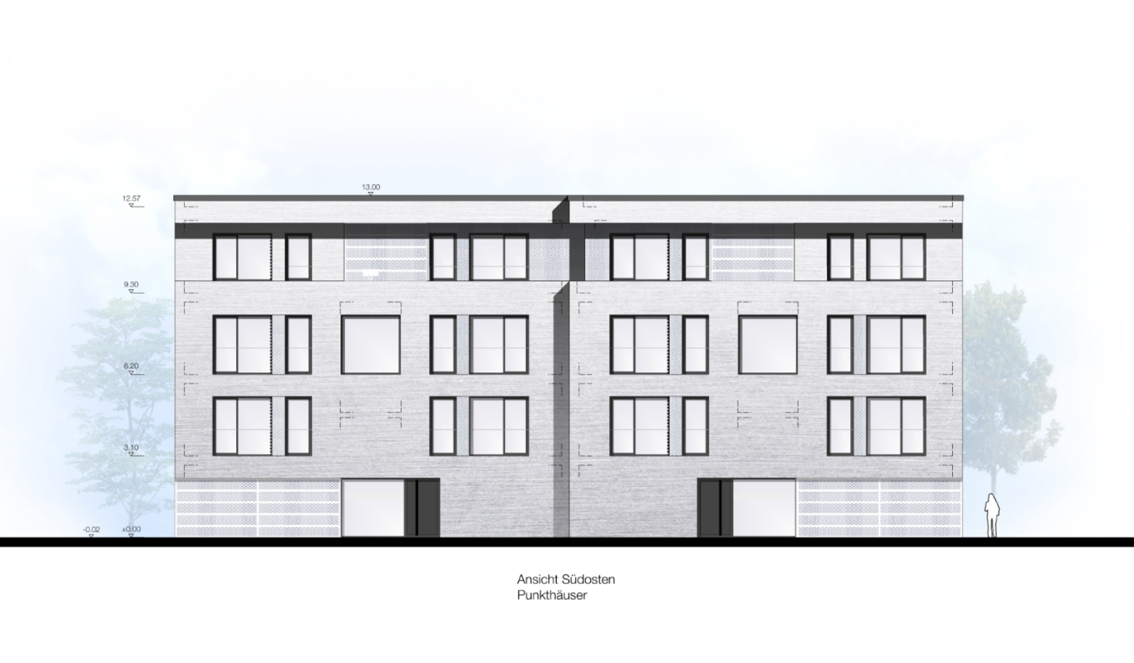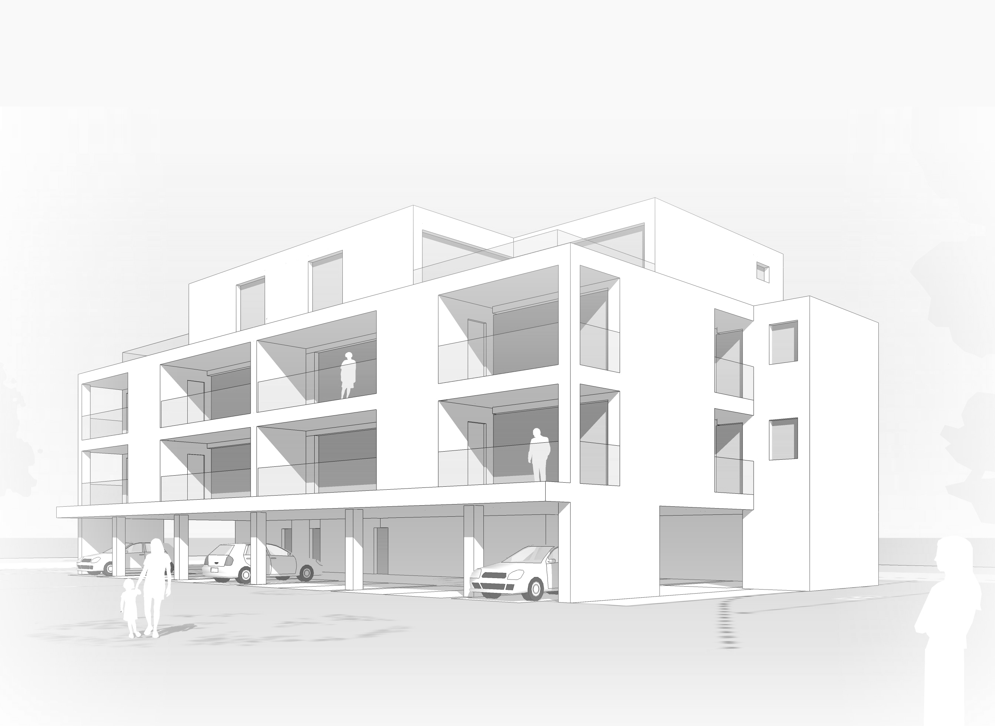
Residential Complex Braubach
Fischer | Summerer ArchitektenNew construction of eight point houses with 15x13 m floor space (three full and one attic for residential purposes) as well as a building block of 13x30 m floor space (three full and one attic with parking space on the ground floor). A total of eight buildings, the first is a single house, buildings two / three, four / five and six / seven the distribution is mirrored, while house eight is identical in construction to the mirror pairs, but stands alone.
