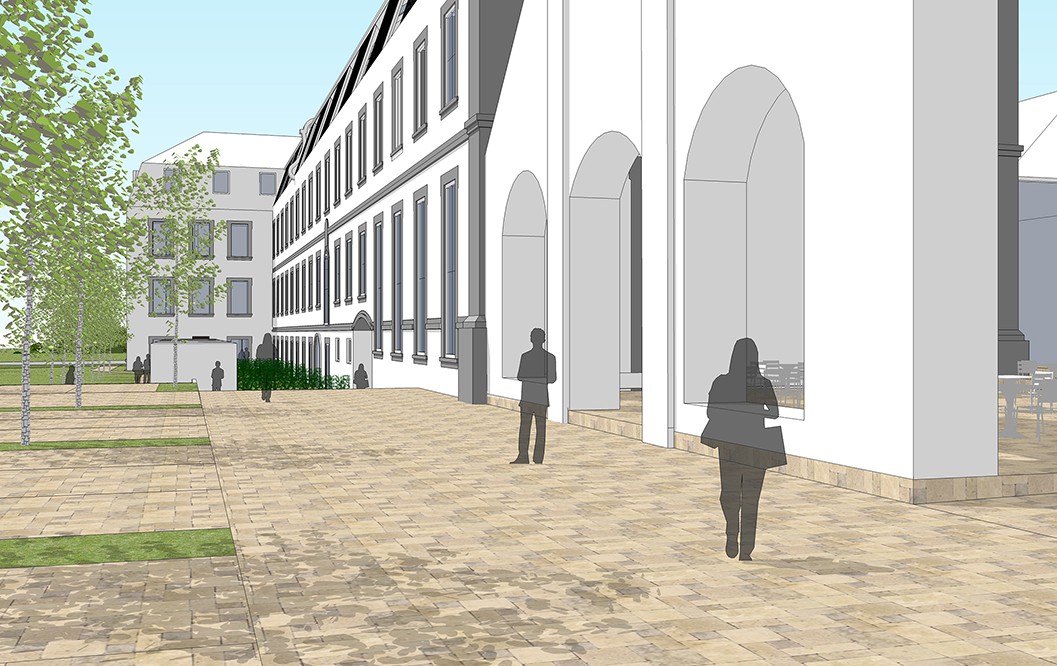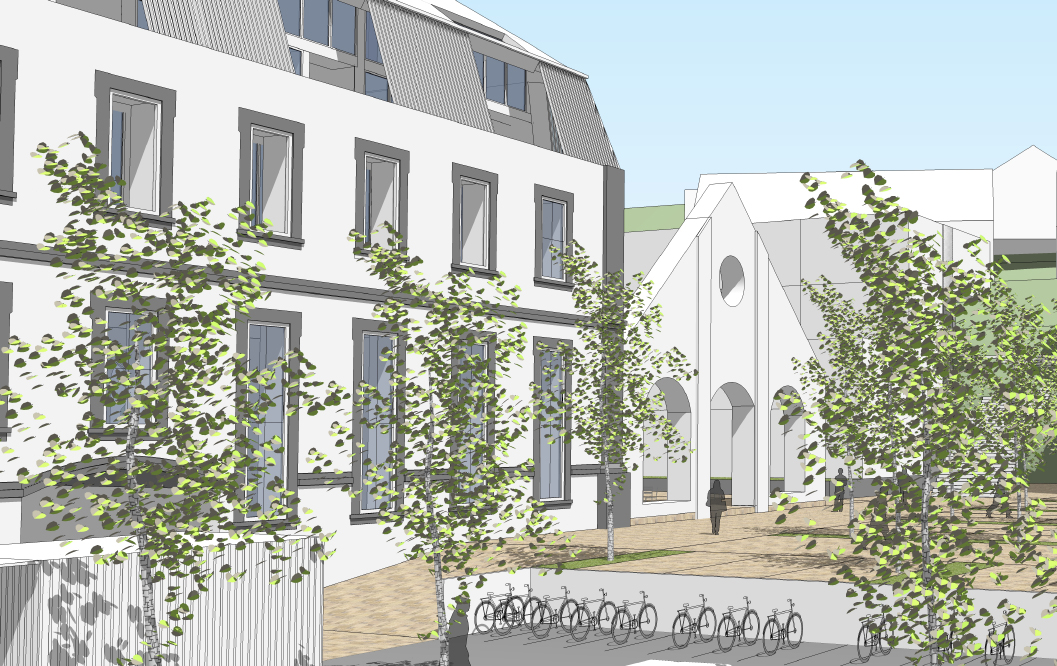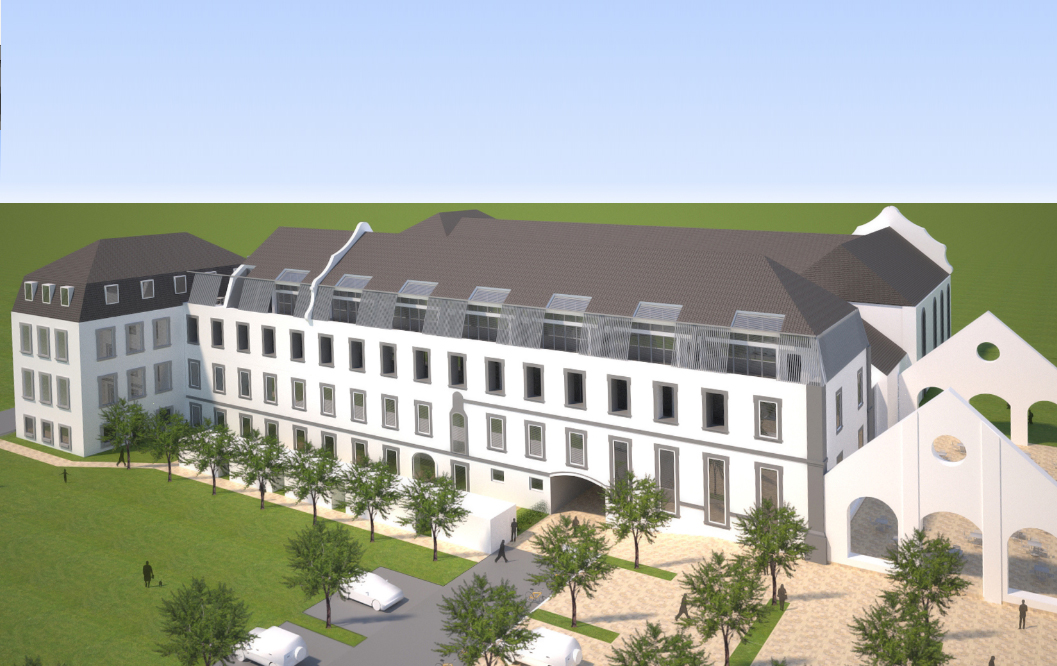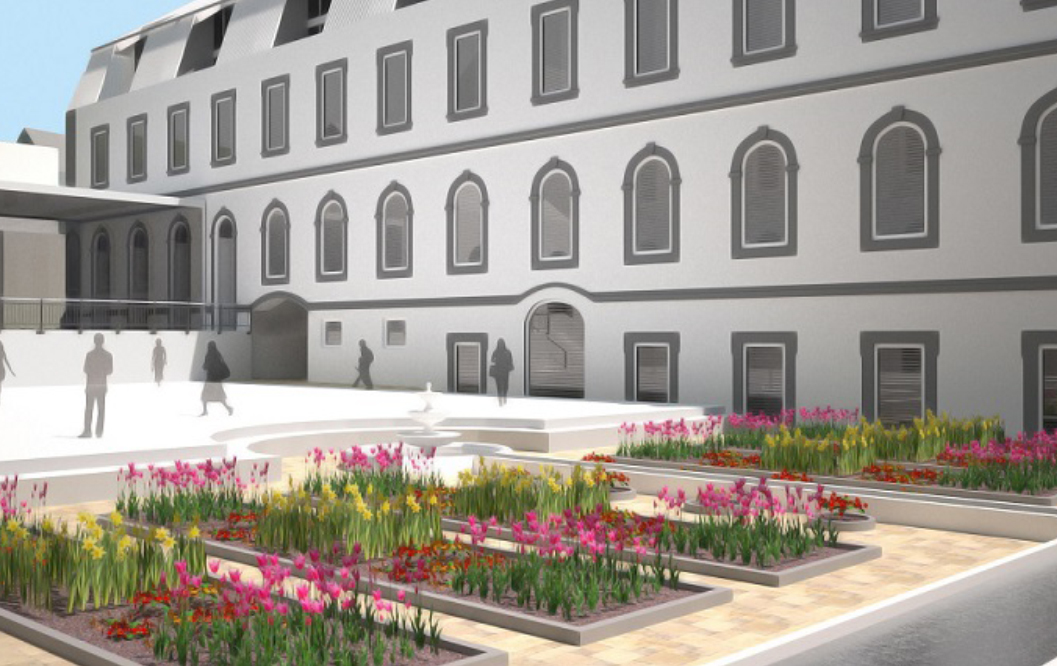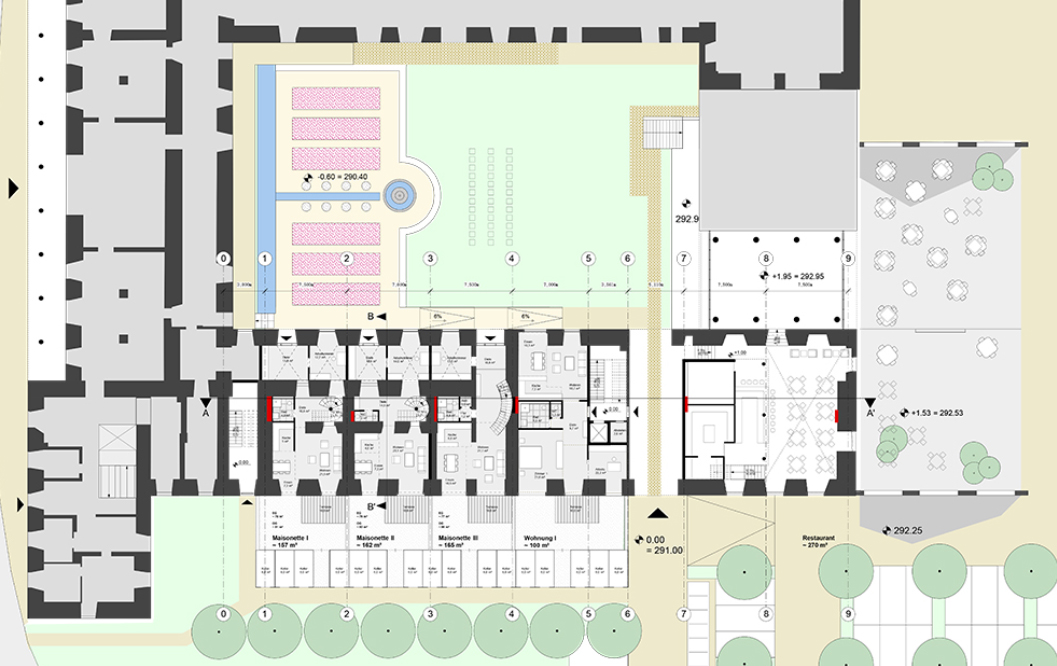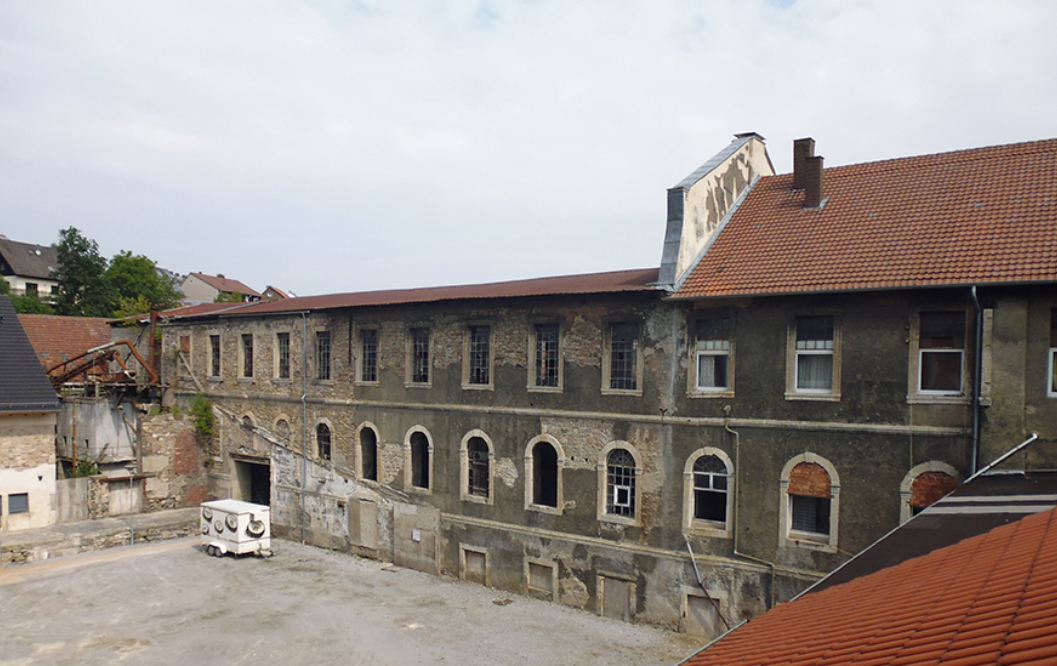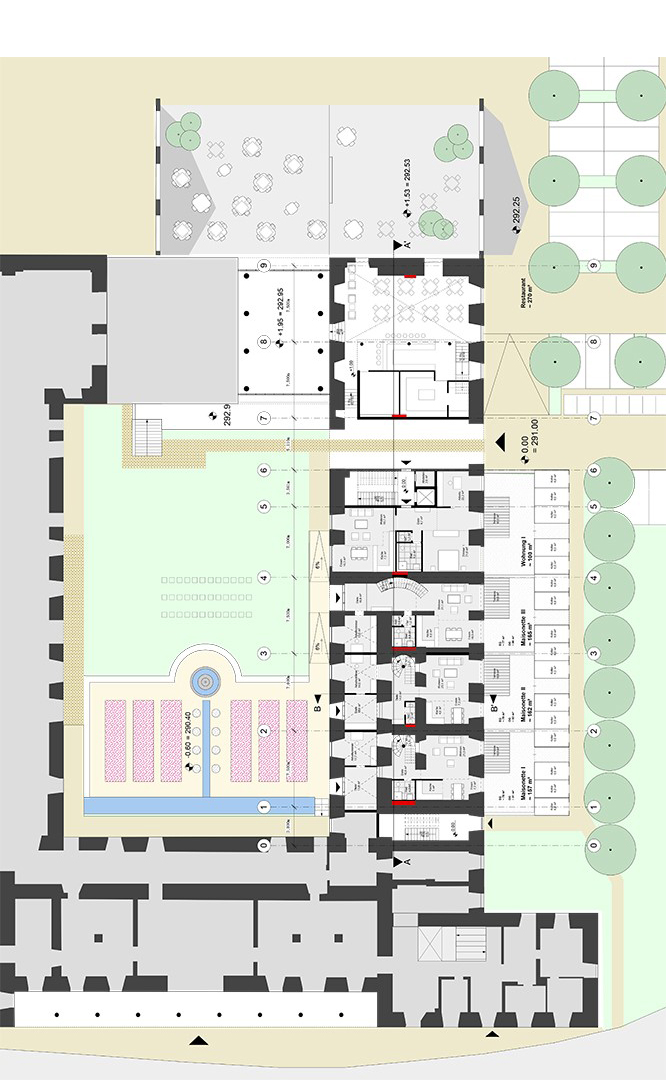
Monastery Bredelar
Schaller/Theodor Architekten BDA
Living and working in a historic atmosphere
The further development of the Bredelar Monastery will be under this motto.
A privately funded project is to create a multi-generational residential project from the empty ruin with the facade preserved.
A “Kloster Bredelar Nutzgenossenschaft” was founded to realize this.
The residential project offers apartments for many family constellations.
Whether alone in a pretty two-room apartment, for two in a spacious attic apartment
with loggia or grandparents and parents with children next door - live as it is popular but by no means lonely.
There will also be a small hotel area for seminar visitors and commercial space
(Gastronomy, traditional crafts and service). The apartments can be planned freely,
with floor areas between 60 and 200 sqm. The room structure with attractive heights of approx.4.0m is designed so
that the monastery complex remains clearly recognizable as such.
In a historical place, a special object with a fresh attitude to life is created,
how it can be found in a new building.
