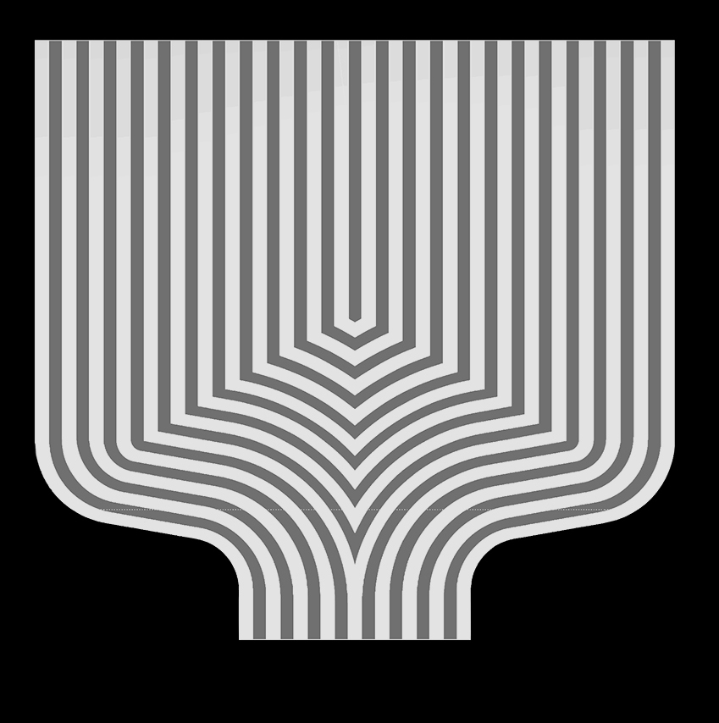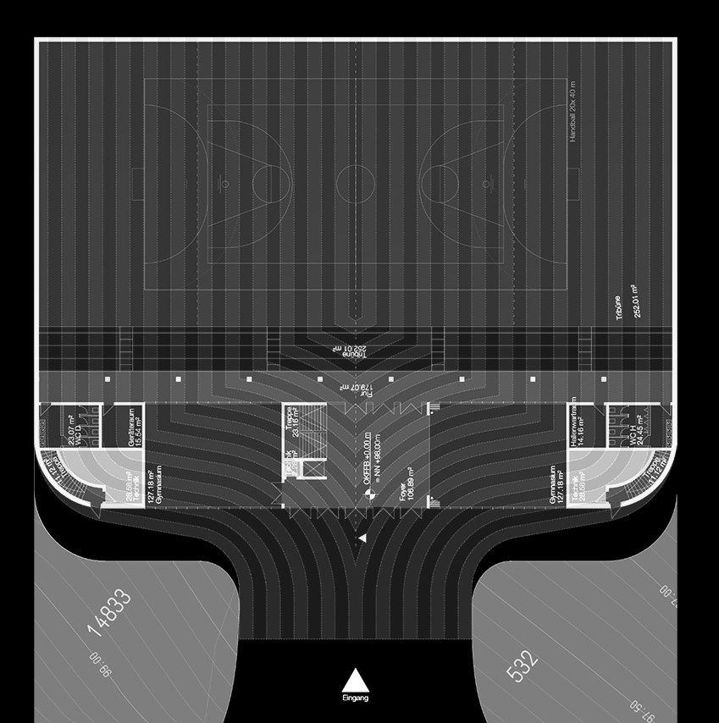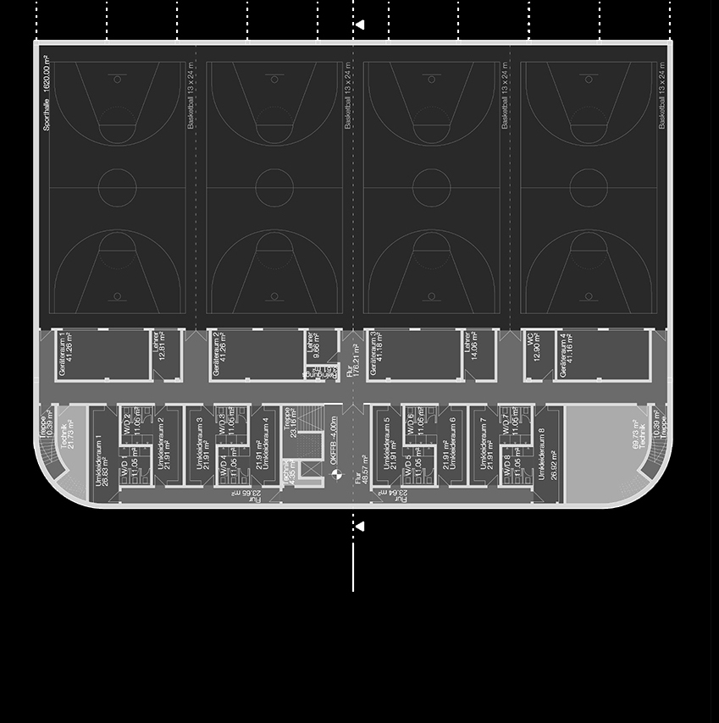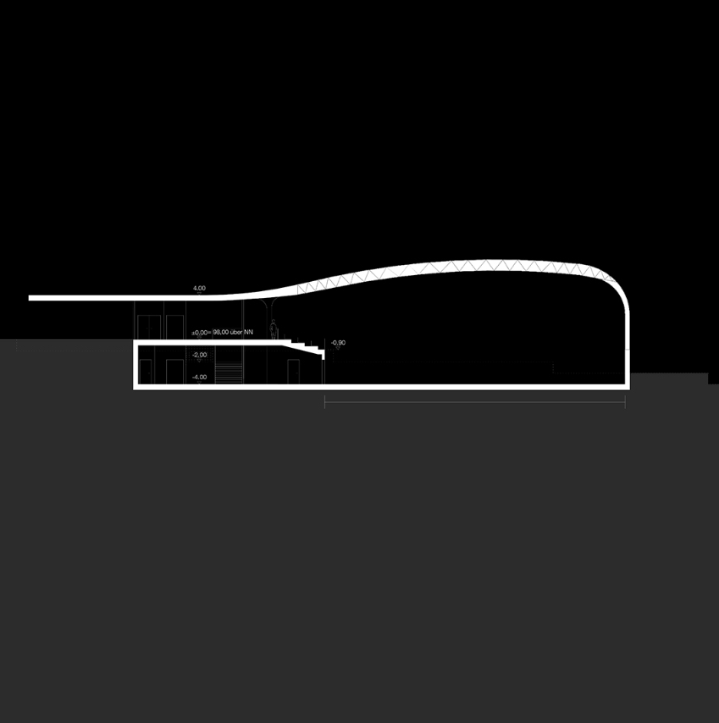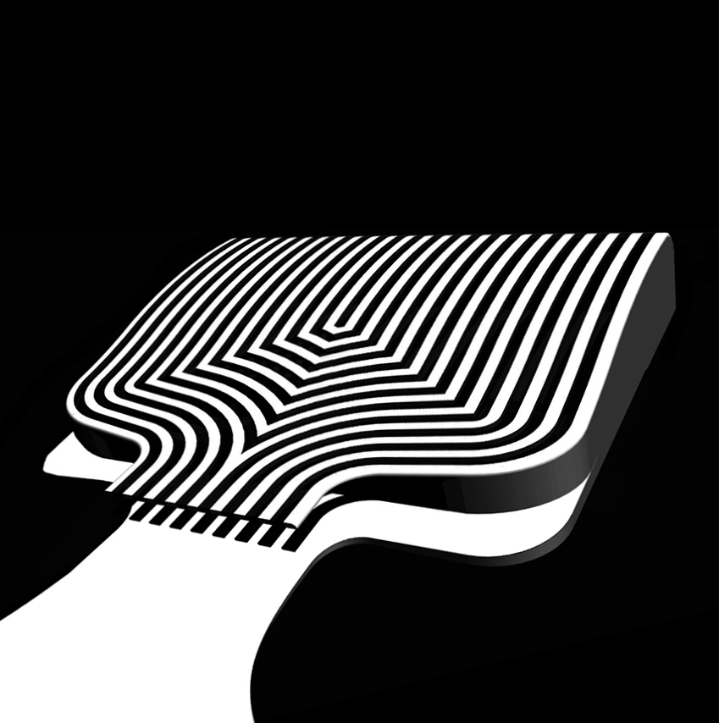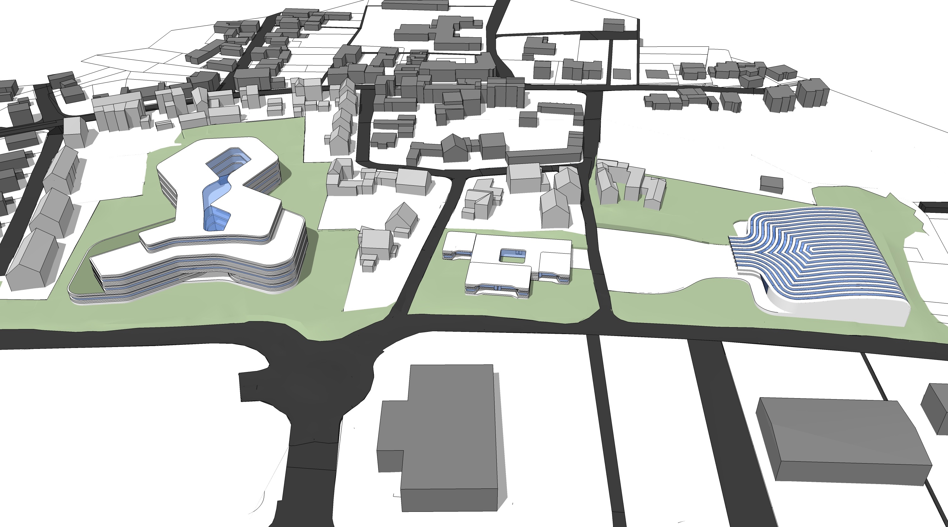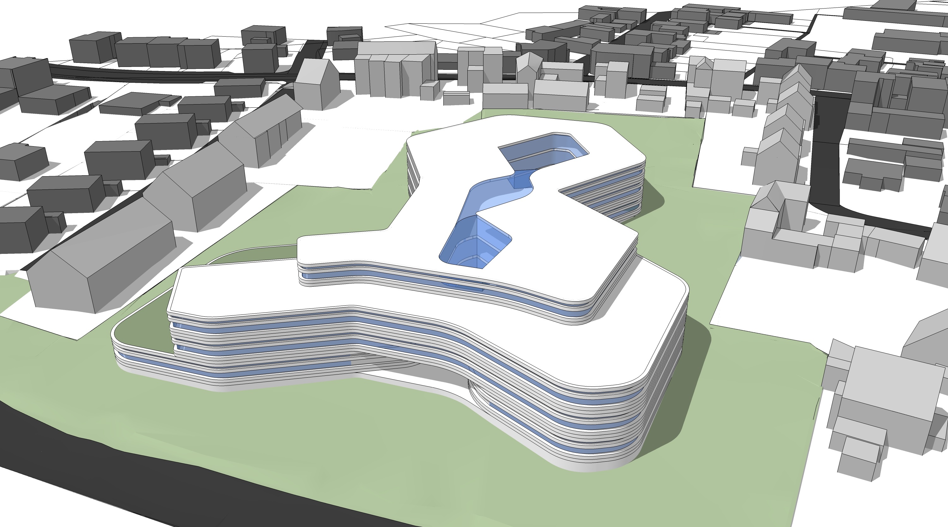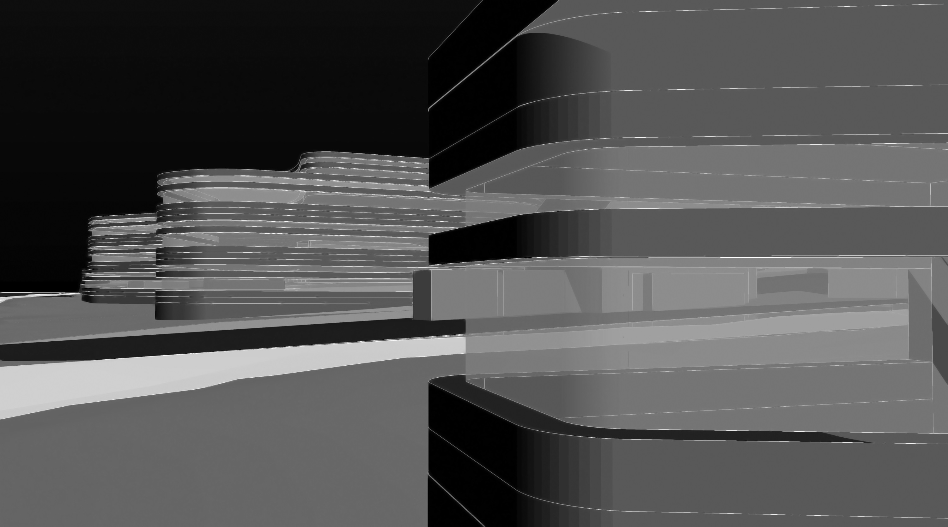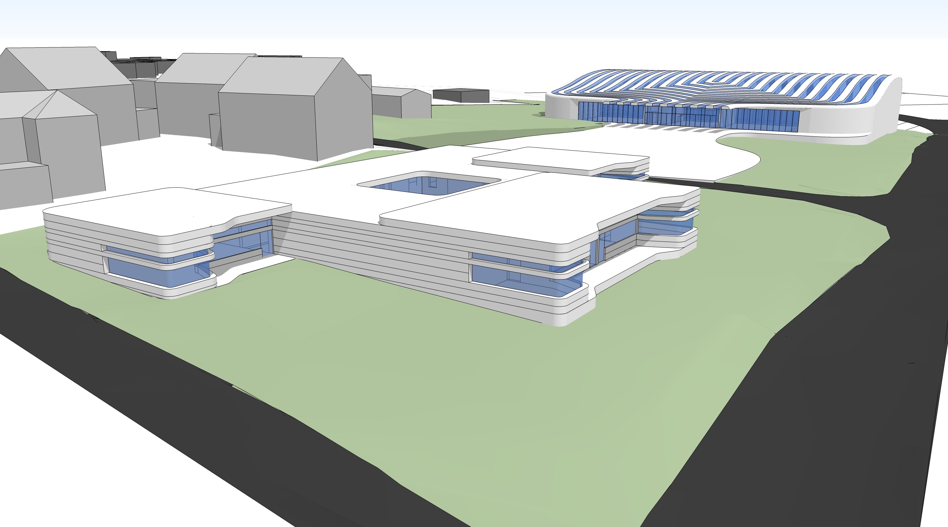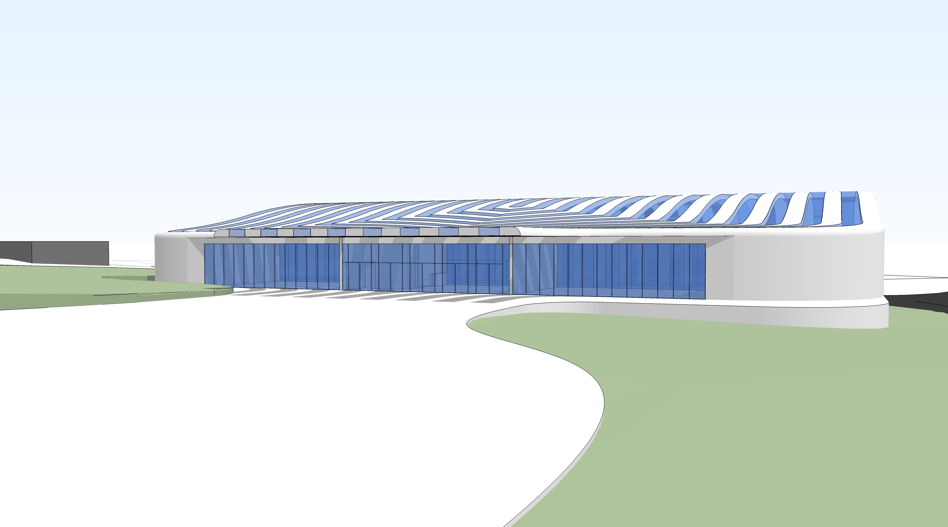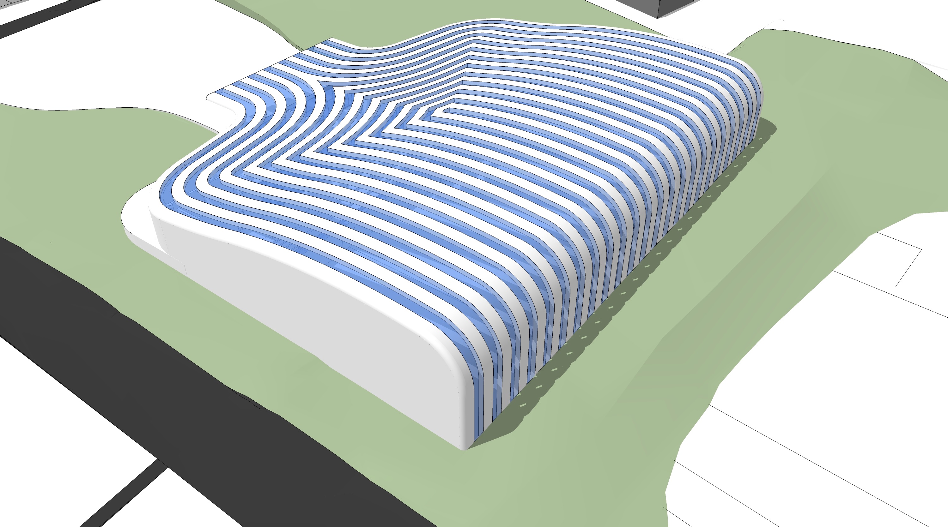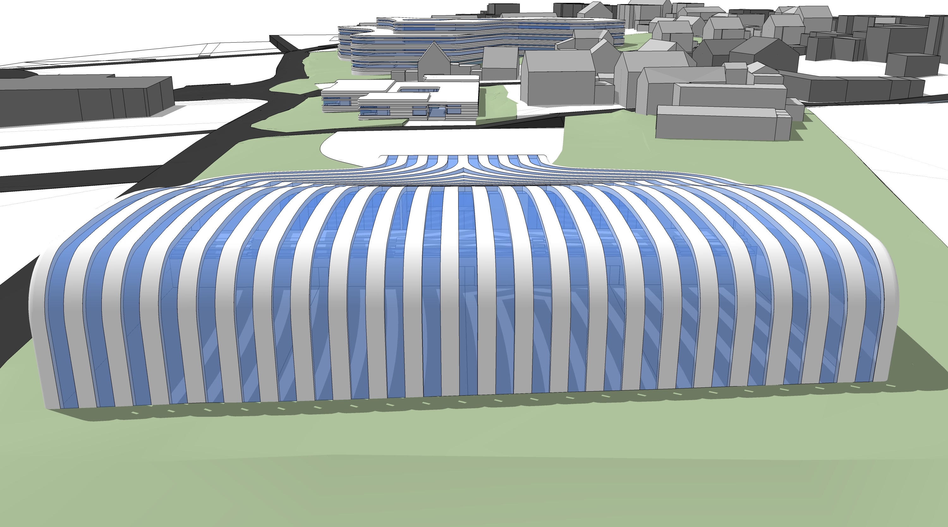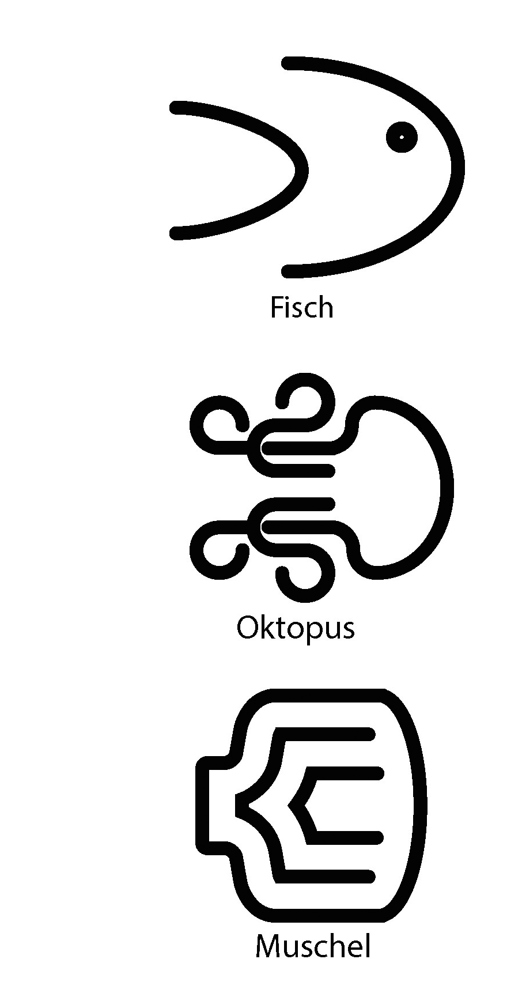
Campus Klostergarten
Fischer | Summerer Architekten
The concept consists of three three years, a comprehensive school building, a four-group daycare center and a four-way gymnasium.
The work development in the neighborhood remains unaffected.
The building complex of the comprehensive school is also a moderate structural solitaire
believe with a curved facade and an atrium area with green space.
The daycare center is located in the transition between the residential area and the commercial genital zone.
The object topography is a terraced architecture.
The shell-shaped quadruple gym with a parking lot in front of it on the edge of the complex.
Through transparent designs, the sports hall partially has ground level access to the forecourt.
The marine theme helps with the fish as a symbol of the Christian denomination of the project.
Pending from the school with a fish-shaped structure, the four groups of the day care center were conceived as arms of an octopus
and the roof of the sports hall is in the shell structure.
